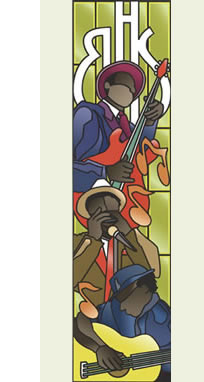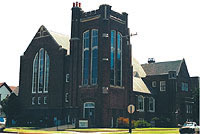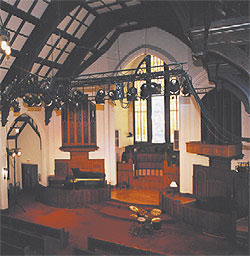

|
|
 |
| Blue Heaven
Studios (Formerly The Salina First Christian Church) Congregation organized in 1874 In February of 1874 a frontier preacher from Ottawa county named E.T. Russell rode into Salina on a yellow Texas pony. Russell visited with all who had ever been Christian members, and arranged a protracted meeting. During this meeting nine persons were baptized in the Smoky Hill River, near the Iron Avenue bridge. And at the close of the meeting on the fourth Sunday in March, 1874 the congregation was organized with twenty-nine members. J.C. Rash, E. Hedenberg and Dr. S.J. Daily were appointed as officers. Church dedicated on January 30, 1927 From 1897 to 1910 David H. Shields served as minister of the First Christian Church. It was during his ministry that talk of the church began. But it wasn’t until the the pastorate of J. Arthur Dillinger and Guy Findly , from 1917 to 1924, that plans were drawn and funds pledged for the present church building. On July 25, 1922 the building committee and church board signed a contract with Salina architect Charles W. Shaver to create plans for the church. The congregation approved the plans March 21, 1923 and the cornerstone was laid September 21, 1924. |
Facts Style: Gothic Material: Brown brick, limestone and wood Conerstone laid: September 21, 1924 Dedicated: January 30, 1927 Architect: Charles W. Shaver of Salina, Kansas General Contractor: John Ferm of Salina, Kansas Description: The modified Gothic style church features a castellated bell tower with unique patterns on the window cusps, arches and muntins. There are 50 art glass windows with oak tracery. The interior features walnut beams and Gothic-flavored oak pews and woodwork throughout. |
 Members moved into the new building in February of 1925, occupying the basement for nearly two years before the sanctuary was completed. The church was dedicated on Sunday, January 30, 1927. Excerpts from a January 31, 1927 article from the Salina Journal about the church dedication describe the interior of the sanctuary as ... “like a cathedral, almost massive in appearance ... very dignified, giving one who enters an instant feeling that it is a place of worship, a place to stand in reverence. ... It has a high, cross-beamed ceiling and four large Gothic-shaped windows at either side, glazed with polychrome art glass, which shed to the interior a flood of warm-colored natural light. The dark-stained arching beams harmonize with the deep-colored wood traceries of the large windows. The altar and chancel is a focus of beauty with the baptistry in the center. Around and behind the baptistry a succession of designs in woodwork and marble lead up to the great stained glass window which commands immediate and reverent attention.”  Stained glass dominant feature Stained glass artwork was included as one of the dominant features of this church when it was constructed in1923. As described by architect Charles Shaver, the leaded, colored art glass windows with tracery and oak framing as“... indicative of the ecclesiastic nature of the building is clearly shown on the exterior by the leaded, colored art glass windows with characteristic tracery and oak framing. They lend dignity to the gracefulness of the building and suggest the location of the sanctuary and other features of the interior arrangement...” Hopcroft-Pringle Glass Works of Kansas City, Missouri was engaged to produce fifty windows in varying sizes and intricacy of detail. Records from the architects office dated 1924 list the cost of the stained art glass as $2,925.00. The dominant window of triptych design is more than 13 feet at its base and rises to 24 feet at the point of the Gothic arch. The central panel is more than three feet wide and nine feet tall and depicts Christ in Gethsemane. The side panels have stained glass leaded designs which produce a stylized columnar effect with green and gold swirled glass outlined in ivory with rich brown accents. The central panel was donated by the Rash Bible Class in honor of their teacher, Mr. Howard C. Rash, a charter member of the church. Rash organized and chartered the first documented Sunday School Class in Kansas. The first State Sunday School Convention of the Christian churches was held in this church in 1881. Attendance averaged more than 100 per Sunday during the first decades of the 1900s. Prominent in the imposing north tower are six arched windows with colored and white opalescent glass in diamond designs. Each window measures four feet wide and eighteen feet in height. The doors leading to the sanctuary are of darkly stained oak frame and tracery with inserts of softly swirling translucent lavender, green and milky white art glass. This same art glass is used in the eight panel doors at the back of the church. These doors, each 4’ 8” by 9’ 5”, and more than 2 inches thick, partition the back section of the church to house congregation overflow. continue... |
|
